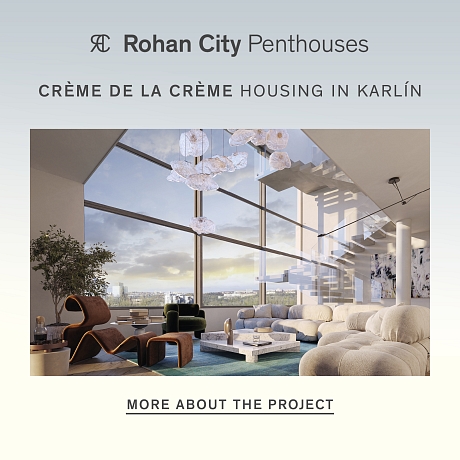-
Two-bedroom apartment (3+kk), 1st floor, No. A203
-
Jablonec nad Nisou
- € 363 029
- Floor area
- 69 m²
- Loggia
- 5 m²
















