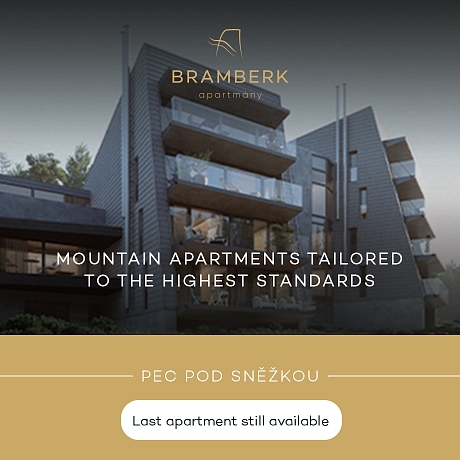-
Apartment Four-bedroom (5+kk)
-
Prague 8, Libeň, Nad Okrouhlíkem
- Floor area
- 185 m²
- Terrace
- 104 m²
































