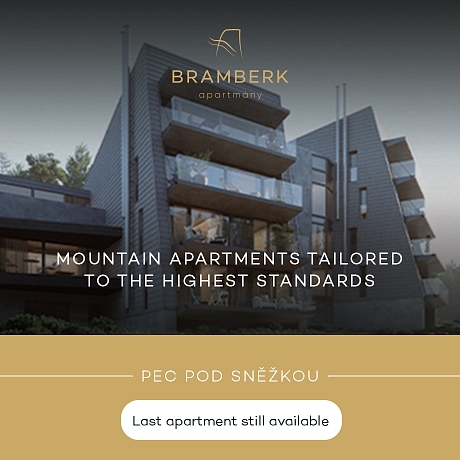-
Historic property
-
Plzeň-město, Rabštejn nad Střelou
- € 1 537 839
- Useable area
- 1 104 m²
- Plot
- 2 106 m²







































