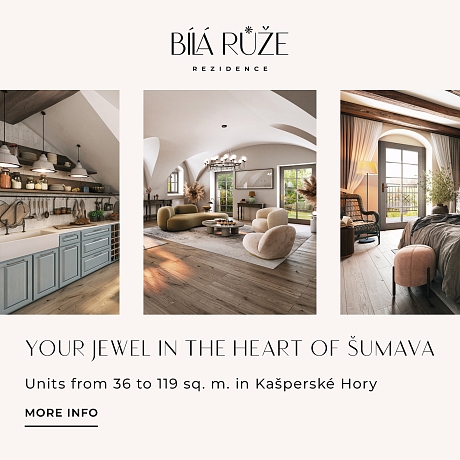-
Building B- industrial premises, available
-
Cheb, Cheb, K Hradišti
- Price upon request
- Available area for rent
- 7 760 m²









