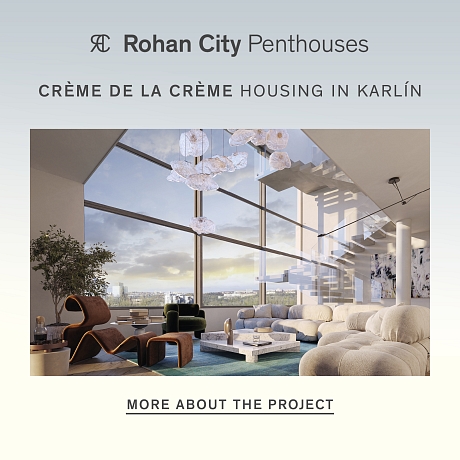-
Apartment building
-
Prague 5, Smíchov, Radlická
- € 3 587 801
- Gross floor area
- 1 153 m²
- Plot
- 417 m²



































