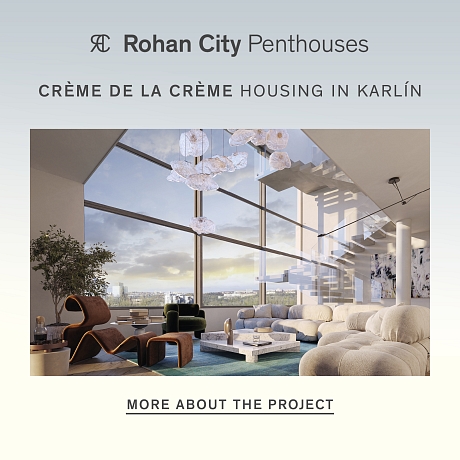-
Apartment building
-
Prague 4, Hodkovičky, Nad Údolím
- € 1 549 464
- Gross floor area
- 573 m²
- Plot
- 1 676 m²
- Terrace
- 21 m²






















