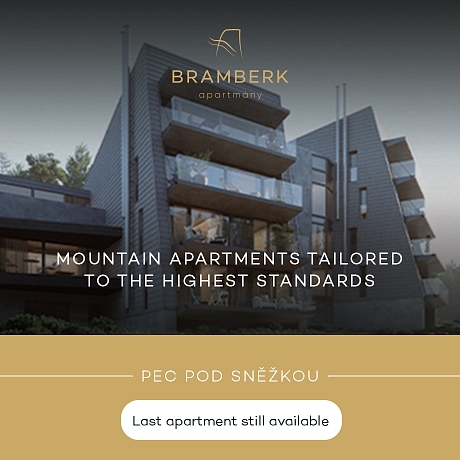Sale
-
Apartment building
-
Prague 4, Krč
- € 3 268 886
- Gross floor area
- 946 m²
- Plot
- 352 m²
- Terrace
- 10 m²























































