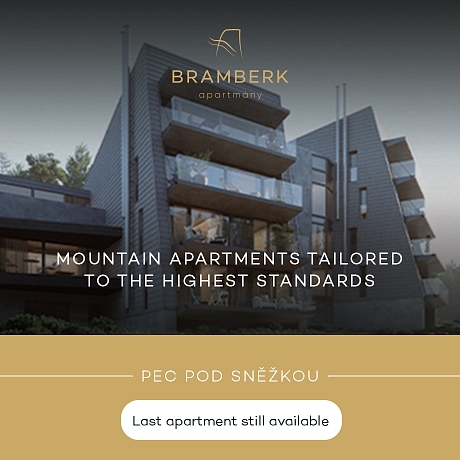-
Apartment Three-bedroom (4+kk)
-
Prague 7, Holešovice, Jankovcova
- Floor area
- 140 m²
- Balcony
- 14 m²
























