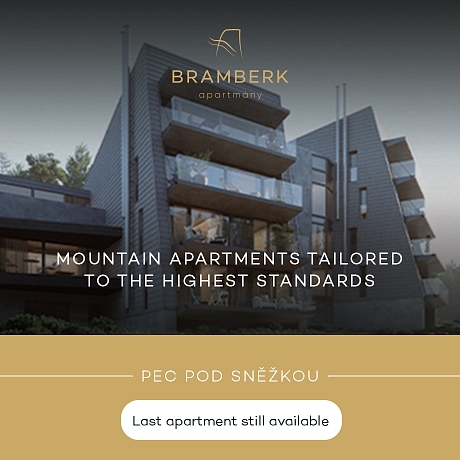-
Apartment Two-bedroom (3+kk)
-
Prague 10, Horní Měcholupy, Mantovská
- € 508 374
- Building Services CZK 5 146 monthly
- Floor area
- 90 m²
- Balcony
- 4 m²
- Loggia
- 20 m²


























