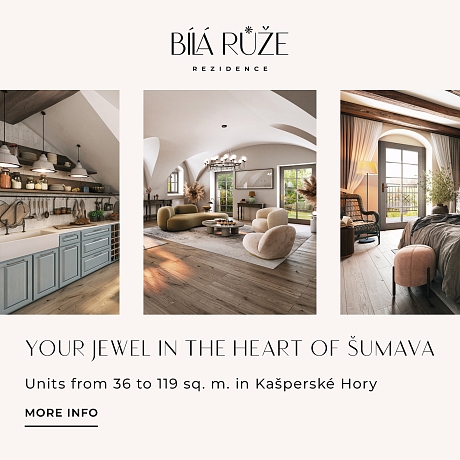-
Apartment One-bedroom (2+kk)
-
Praha 8, Karlín, Sokolova
- € 464 611
- Floor area
- 61 m²
- Terrace
- 17 m²
- Front garden
- 29 m²


















