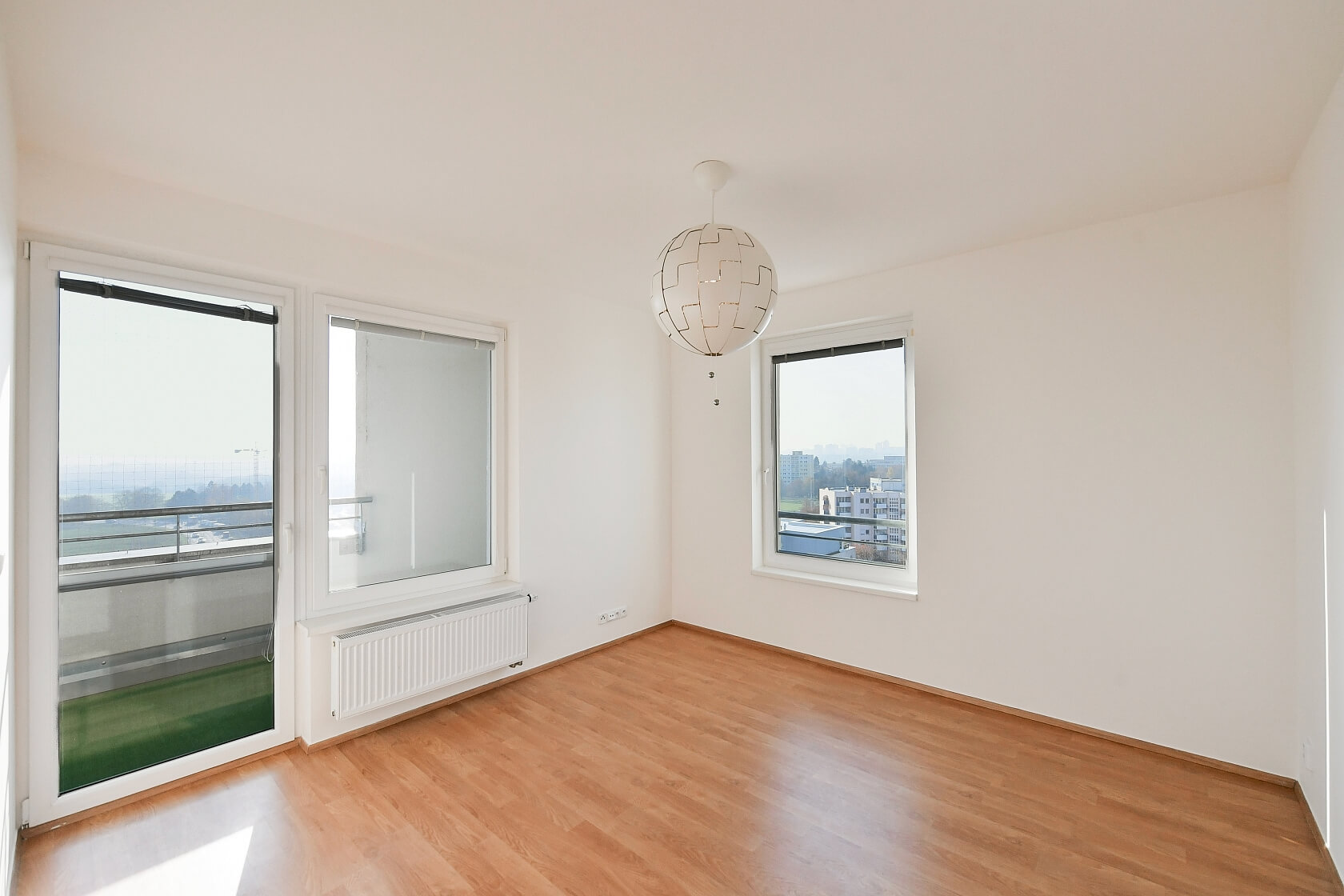-
Apartment Two-bedroom (3+kk)
-
Prague 10, Horní Měcholupy, Hornoměcholupská
- € 477 404
- Floor area
- 79 m²
- Balcony
- 21 m²






























