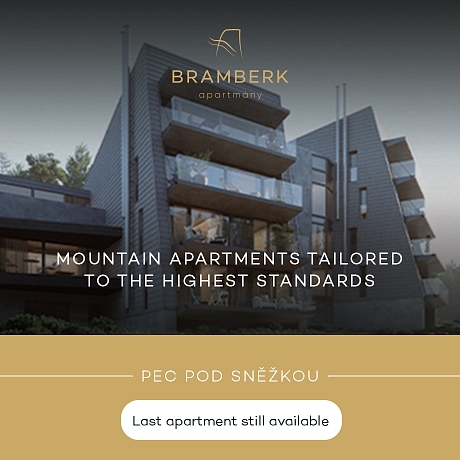-
Two-bedroom Apartment (3 + kk), 4th floor, no. 5.2
-
Prague 3, Žižkov, U Rajské zahrady
- Floor area
- 105 m²
- Balcony
- 3 m²






