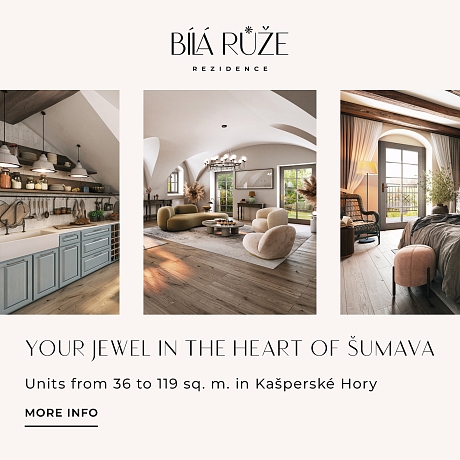-
Apartment Two-bedroom (3+kk)
-
Prague 8, Karlín, Rohanské nábřeží
- Floor area
- 140 m²
- Terrace
- 99 m²



























