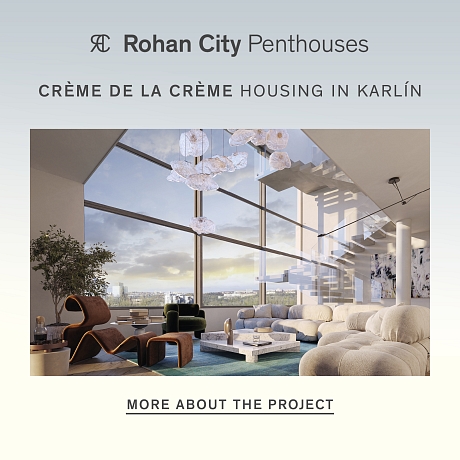-
Apartment Four-bedroom (5+kk)
-
Brno-město, Brno - střed, Křenová
- Floor area
- 156 m²
- Terrace
- 110 m²
- Balcony
- 4 m²



























