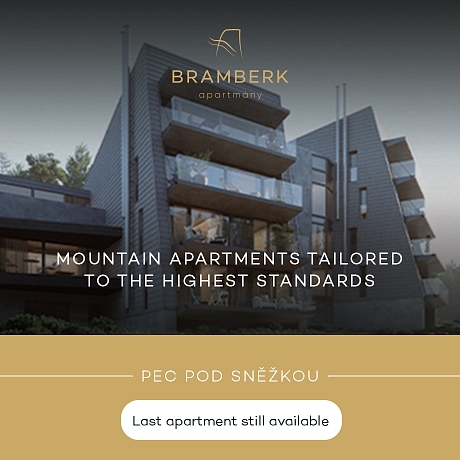-
C-3.1, 2nd floor, 1-bedroom apartment
-
Prague 6, Vokovice, Ke Dvoru
- Floor area
- 82 m²
- Balcony
- 8 m²








