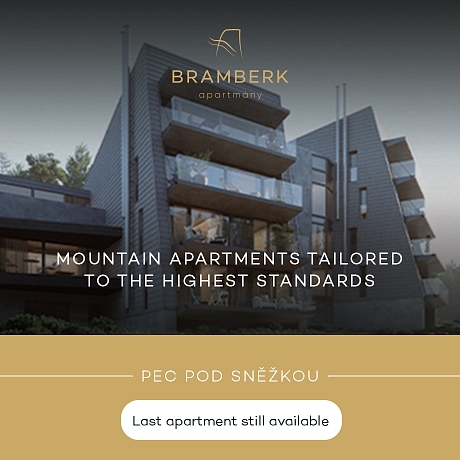-
Apartment Four-bedroom (5+kk)
-
Prague 2, Vinohrady, Šafaříkova
- Floor area
- 181 m²
- Terrace
- 50 m²
- Balcony
- 10 m²



































