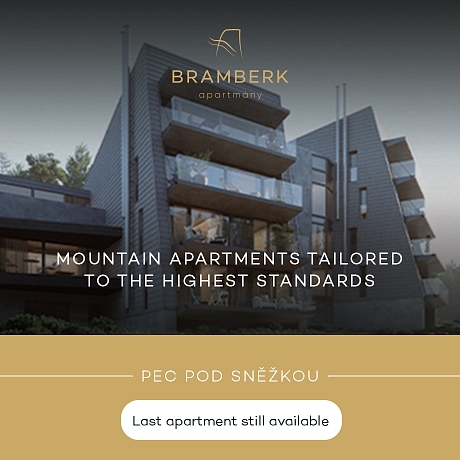-
Apartment Three-bedroom (4+kk)
-
Prague 10, Petrovice, Modenská
- Floor area
- 98 m²
- Balcony
- 14 m²
- Loggia
- 11 m²


























