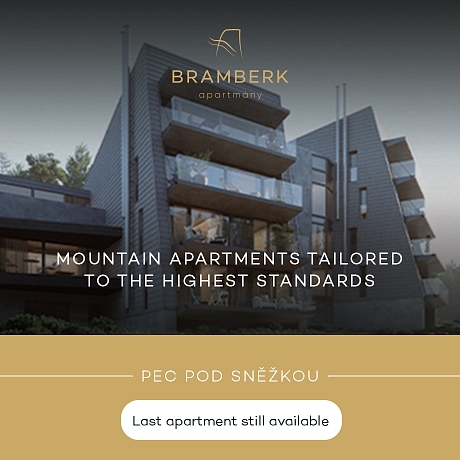-
Historic property
-
Karlovy Vary, Karlovy Vary, Slovenská
- € 1 773 399
- Useable area
- 1 705 m²
- Plot
- 4 835 m²























