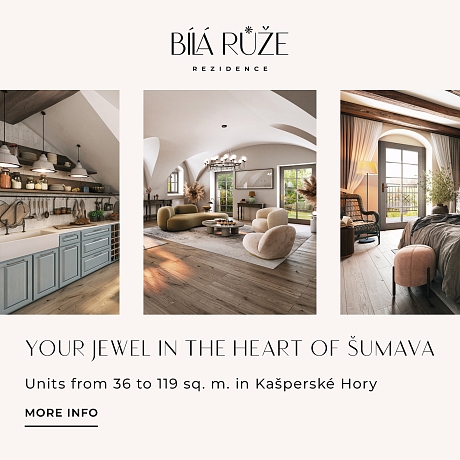-
House Five-bedroom (6+kk)
-
Prague 5, Smíchov
- Price upon request
- Total area
- 351 m²
- Plot
- 525 m²
- Terrace
- 15 m²





















































