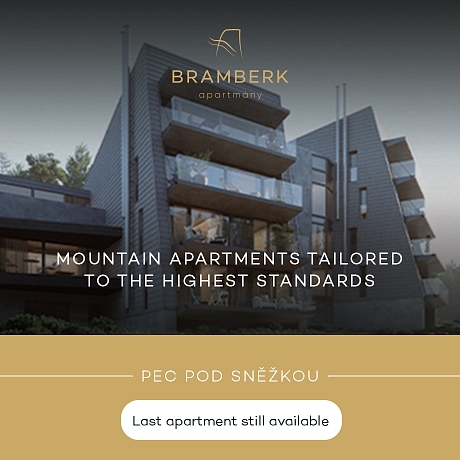-
House Four-bedroom (5+kk)
-
Praha-východ, Podolanka, Za Kovárnou
- € 910 718
- Useable area
- 275 m²
- Plot
- 896 m²
- Garden
- 628 m²



































