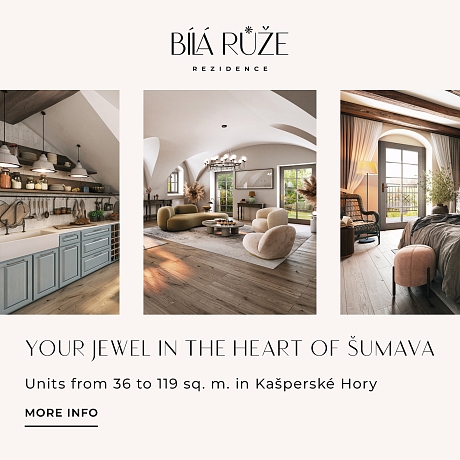-
House Four-bedroom (5+kk)
-
Český Krumlov, Horní Planá, Dobrá voda
- € 460 409
- Useable area
- 138 m²
- Plot
- 374 m²
- Terrace
- 21 m²

























