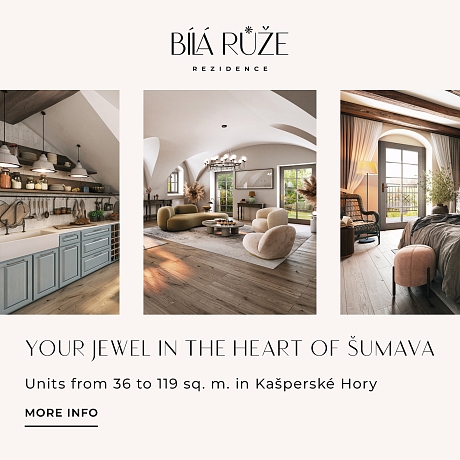-
House Five-bedroom (6+kk)
-
Mělník, Všestudy
- € 531 626
- Useable area
- 290 m²
- Plot
- 604 m²
- Terrace
- 44 m²


























