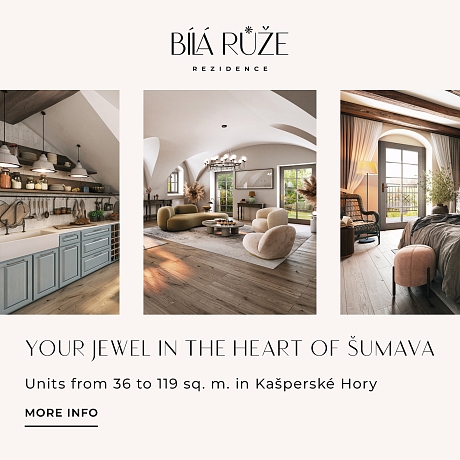-
House Four-bedroom (5+kk)
-
Beroun, Vysoký Újezd, Za Hospodou
- € 1 346 268
- Useable area
- 206 m²
- Plot
- 1 297 m²
- Garden
- 1 117 m²










































