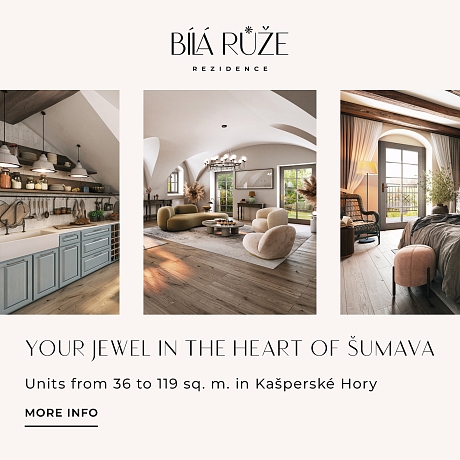-
House Four-bedroom (5+kk)
-
Pezinok, Pezinok, Sama Chalupku
- € 559 000
- Useable area
- 310 m²
- Plot
- 380 m²
- Terrace
- 25 m²

















































