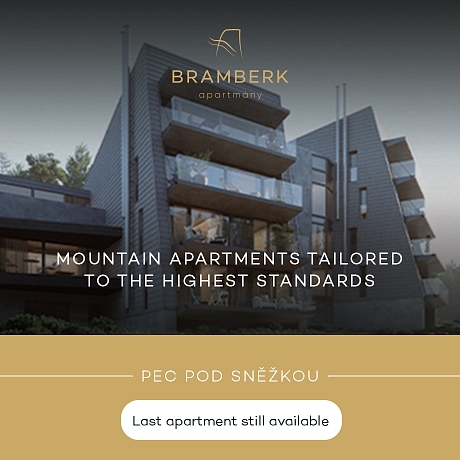-
House
-
Orlové, Považská Bystrica
- Price upon request
- Total area
- 863 m²
- Plot
- 2 621 m²
- Terrace
- 57 m²

































