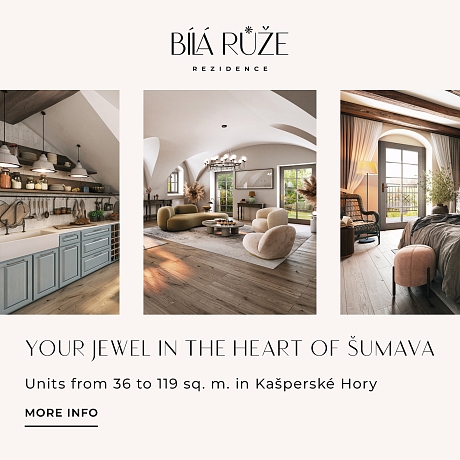-
House Six-bedroom (7+1)
-
Prague 5, Smíchov, Ke Klimentce
- € 1 076 340
- Total area
- 295 m²
- Plot
- 469 m²
- Terrace
- 30 m²



















