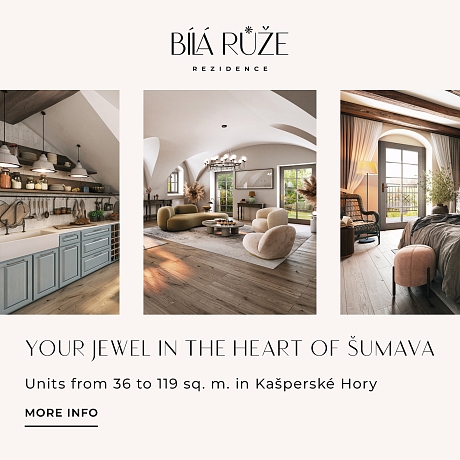-
A set of two family houses
-
Uherské Hradiště, Buchlovice, Ku Hradu
- € 1 031 051
- Total area
- 395 m²
- Plot
- 1 840 m²
- Garden
- 1 600 m²

















































