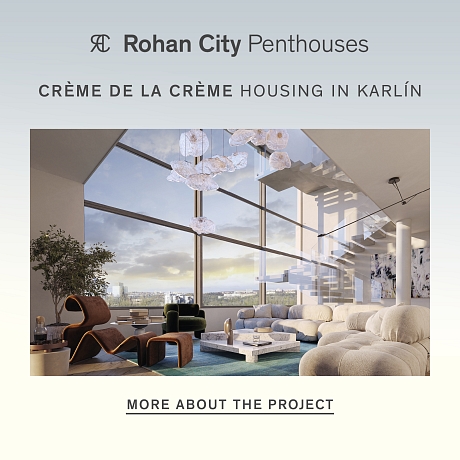-
House
-
Praha-východ, Jevany, Pražská
- € 709 767
- Total area
- 260 m²
- Plot
- 3 072 m²
- Garden
- 2 670 m²

































