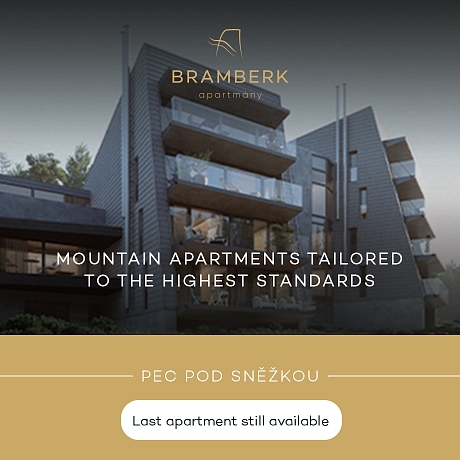-
House Four-bedroom (5+kk)
-
Praha-západ, Hradištko, Naděje
- Total area
- 254 m²
- Plot
- 1 653 m²
- Terrace
- 32 m²









