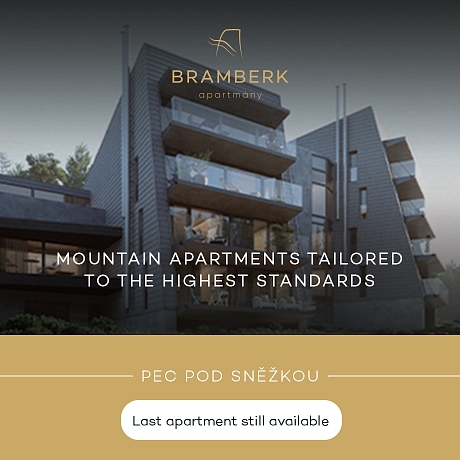-
Energy-efficient log house in Podpoľanie
-
Podzámčok, Zvolen
- Price upon request
- Total area
- 547 m²
- Plot
- 11 123 m²



































