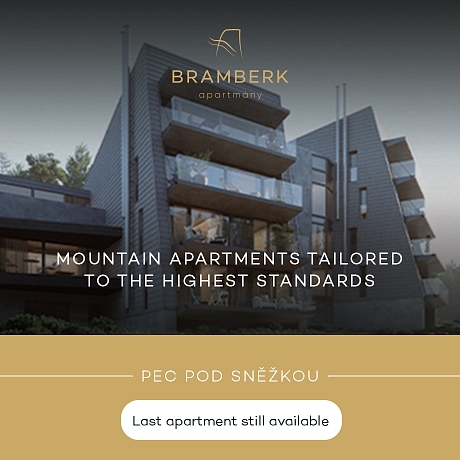-
House Six-bedroom (7+1)
-
Croatia, Dalmatia, Zadar
- Price upon request
- Total area
- 684 m²
- Plot
- 1 060 m²
- Terrace
- 203 m²









































