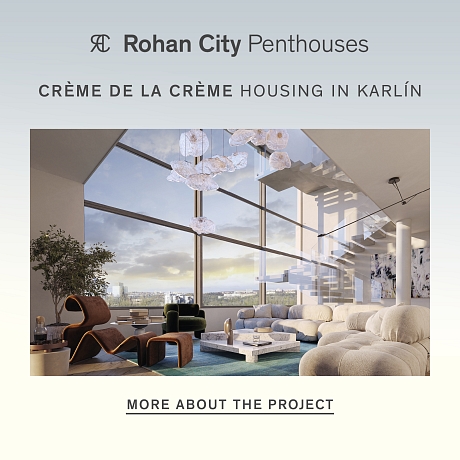-
4-bedroom house (5+kk) | Moonglade II
-
Mladá Boleslav, Mladá Boleslav, Jemníky
- Total area
- 236 m²
- Plot
- 827 m²
- Terrace
- 37 m²














































































