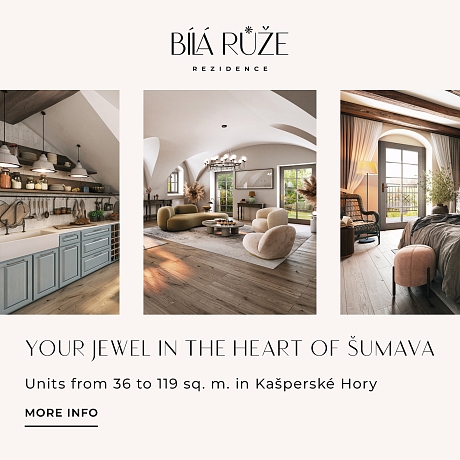-
House Five-bedroom (6+kk)
-
Bratislava II, Podunajské Biskupice, Kapsičková
- Price upon request
- Total area
- 201 m²
- Plot
- 484 m²
- Terrace
- 33 m²



































