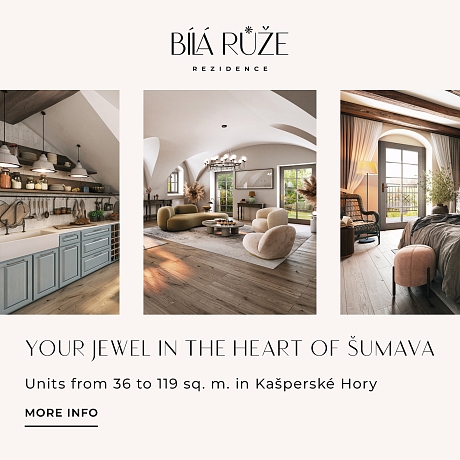-
House Four-bedroom (5+1)
-
Praha-západ, Velké Přílepy, Ke Křížku
- Total area
- 338 m²
- Plot
- 792 m²
- Garden
- 483 m²
























