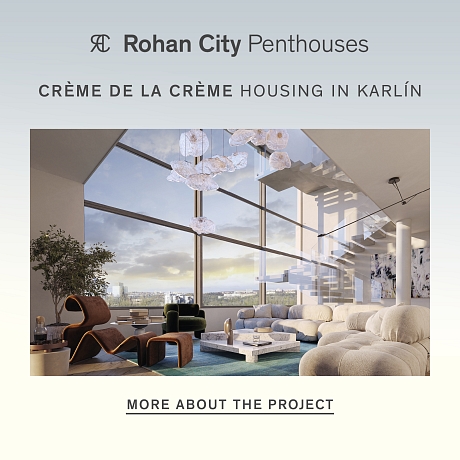Sale
-
House Six-bedroom (7+1)
-
Praha-západ, Jíloviště
Sold
- Total area
- 570 m²
- Plot
- 1 347 m²
- Garden
- 1 096 m²




























