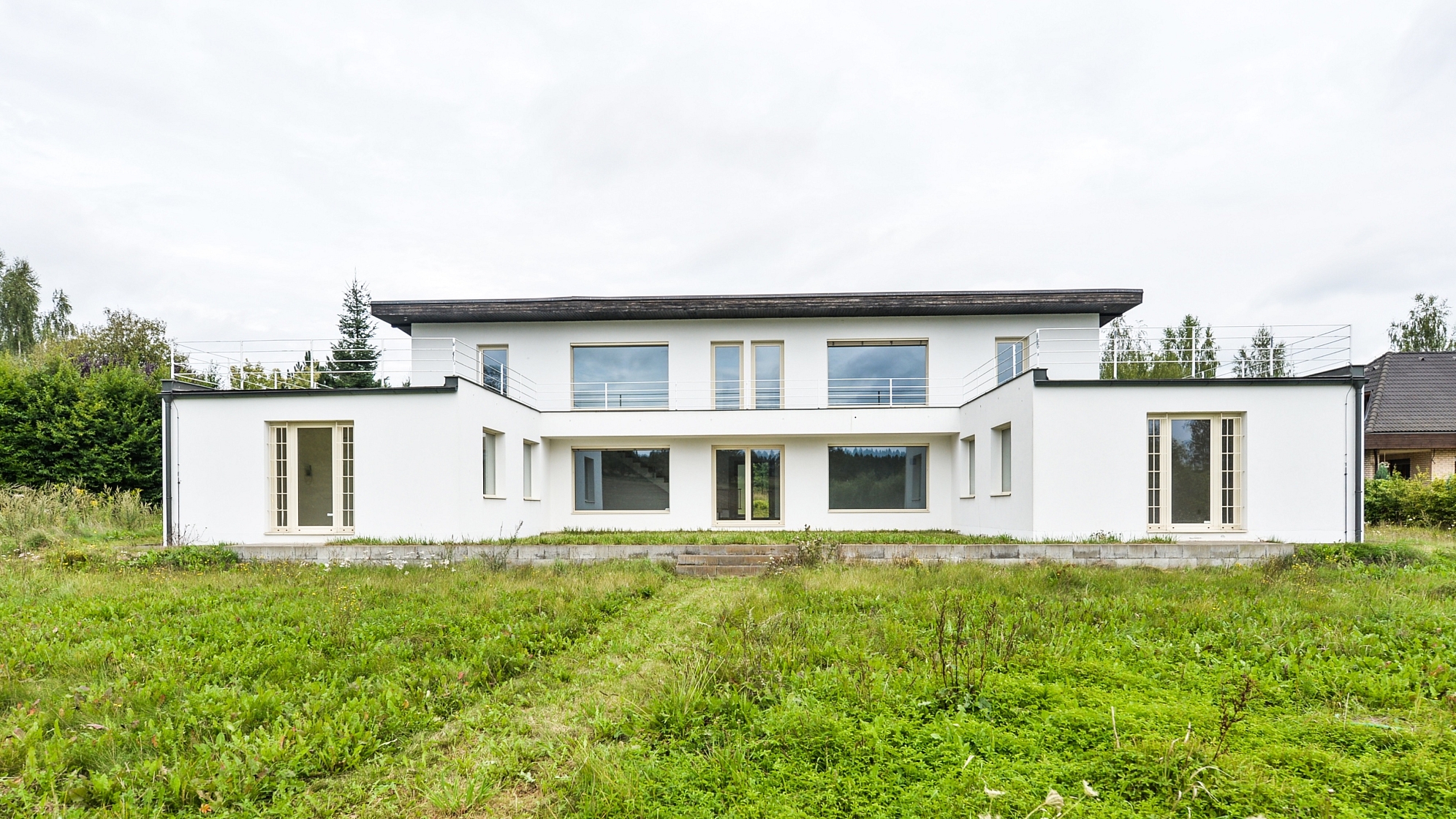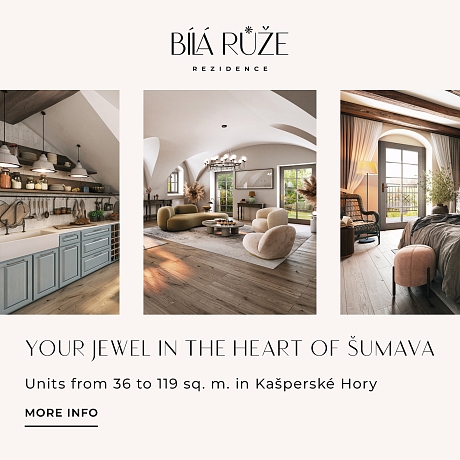-
House Four-bedroom (5+kk)
-
Praha-východ, Velké Popovice
- Total area
- 513 m²
- Plot
- 3 796 m²
- Garden
- 3 504 m²





















