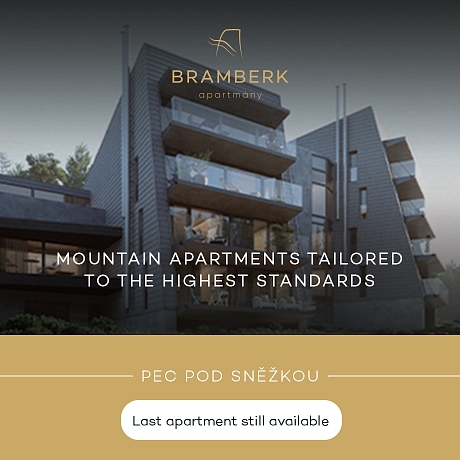-
House Six-bedroom (7+1)
-
Prague 6, Nebušice, Nebušická
- Total area
- 340 m²
- Plot
- 453 m²
- Garden
- 320 m²





























