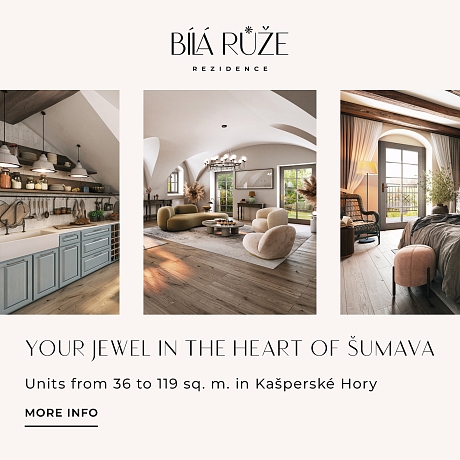-
House Five-bedroom (6+kk)
-
Praha-západ, Zbuzany, Mramorová
- Total area
- 263 m²
- Plot
- 913 m²
- Terrace
- 25 m²



























