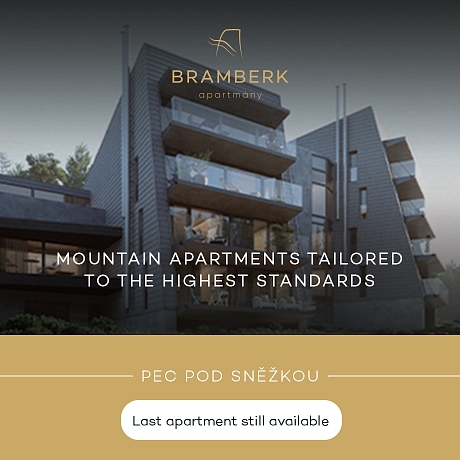-
House Six-bedroom (7+kk)
-
Nymburk, Přerov nad Labem, Pod Hůrou
- Total area
- 488 m²
- Plot
- 1 939 m²
- Garden
- 1 567 m²



































