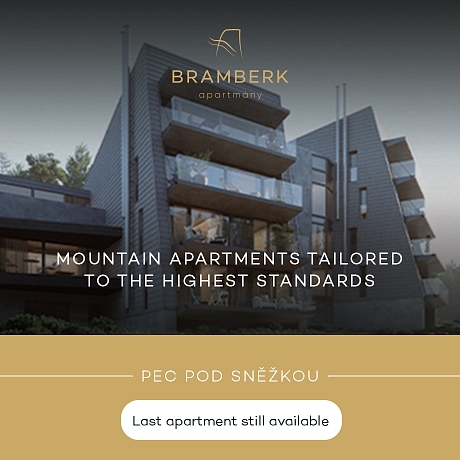-
House Four-bedroom (5+kk)
-
Prague 6, Dejvice, K Dubovému mlýnu
- Useable area
- 588 m²
- Plot
- 1 255 m²
- Terrace
- 28 m²























