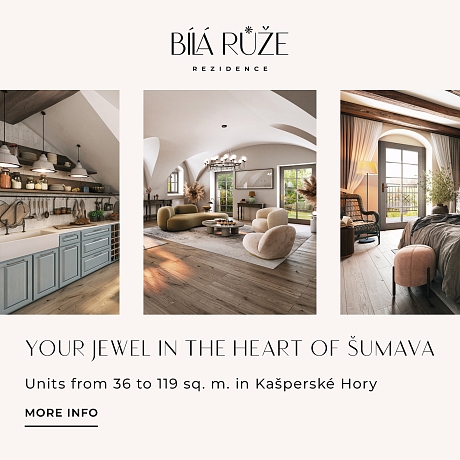-
House Three-bedroom (4+kk)
-
Beroun, Bubovice, Ke Kapli
- Total area
- 173 m²
- Plot
- 607 m²
- Garden
- 444 m²

























