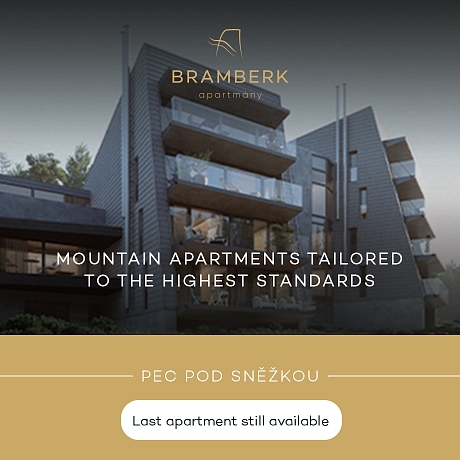-
House Five-bedroom (6+kk)
-
Prague 5, Velká Chuchle, Bochníčkova
- Total area
- 403 m²
- Plot
- 1 077 m²
- Terrace
- 73 m²







































