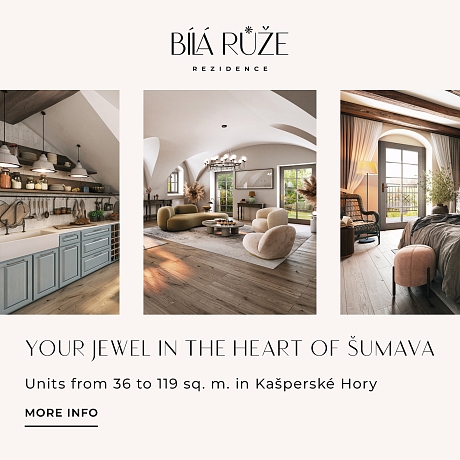-
House Four-bedroom (5+kk)
-
Prague 3, Žižkov, Jilmová
- Total area
- 273 m²
- Plot
- 626 m²
- Garden
- 476 m²











































