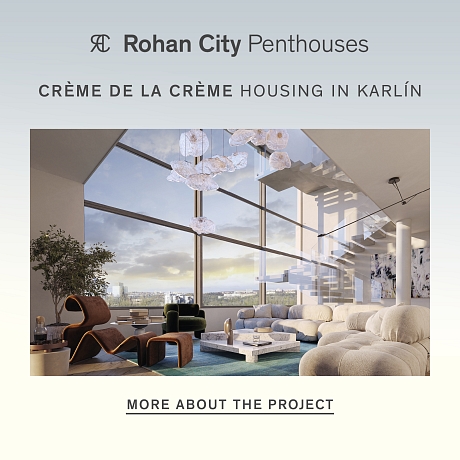-
House Five-bedroom (6+1)
-
Prague 5, Košíře, Nad Turbovou
- Total area
- 380 m²
- Plot
- 738 m²
- Garden
- 600 m²































