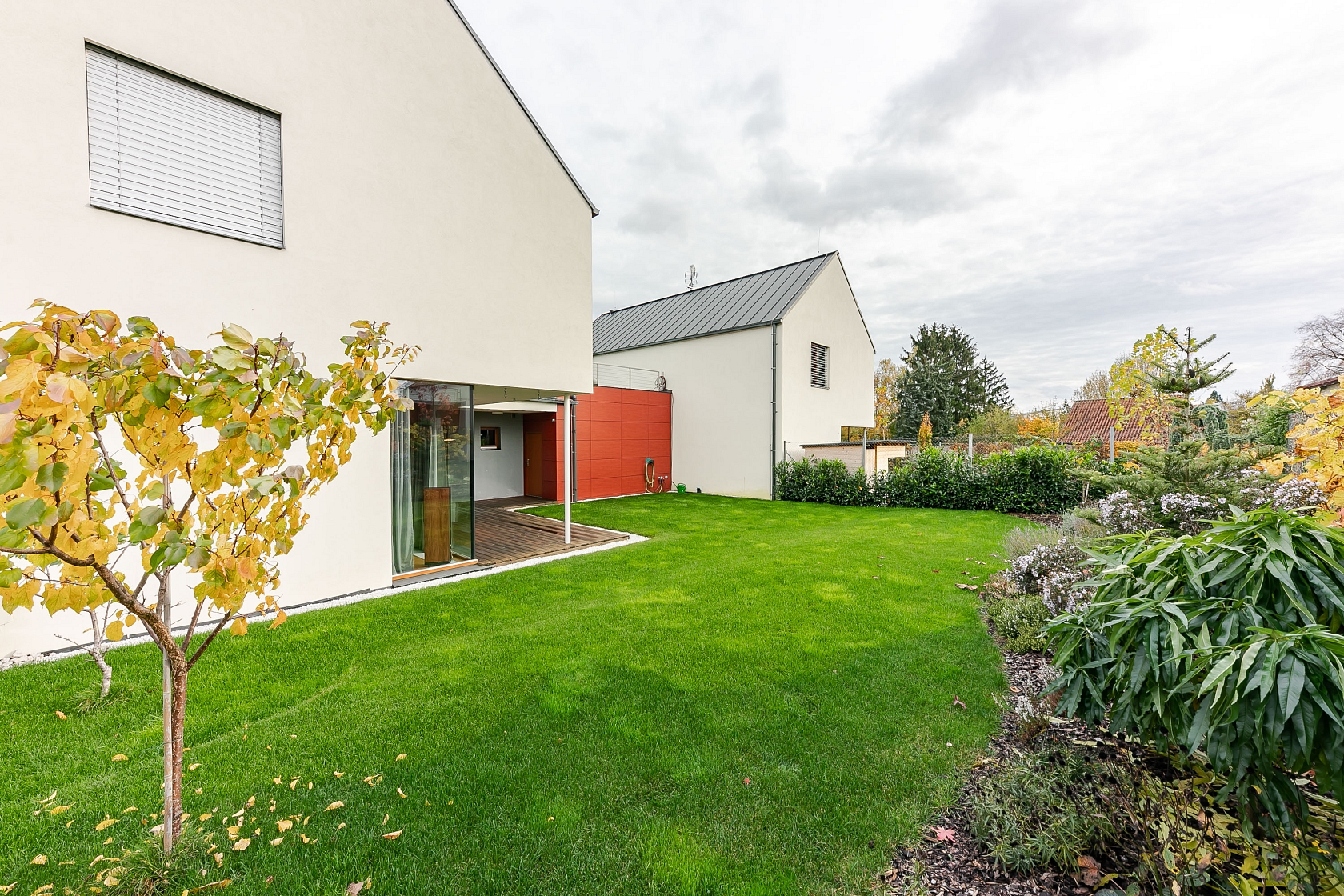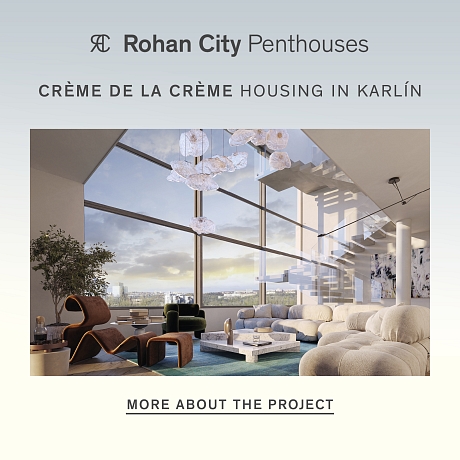-
House Five-bedroom (6+kk)
-
Prague 4, Újezd u Průhonic, Nad Rybníčkem
- Total area
- 288 m²
- Plot
- 374 m²
- Terrace
- 62 m²































