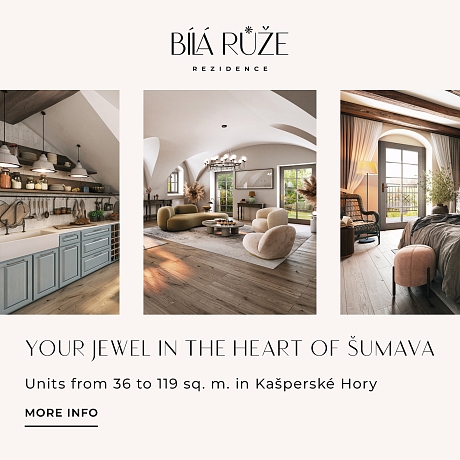-
House Six-bedroom (7+kk)
-
Praha-východ, Konojedy
- € 1 415 894
- Total area
- 600 m²
- Plot
- 2 008 m²
- Garden
- 1 585 m²

























