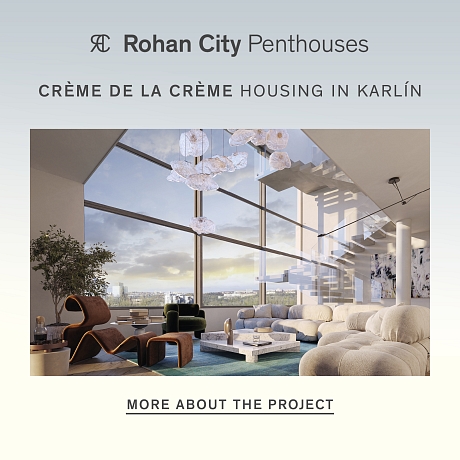-
House Five-bedroom (6+kk)
-
Praha-východ, Bašť, Okružní
- Total area
- 213 m²
- Plot
- 941 m²
- Terrace
- 18 m²









































