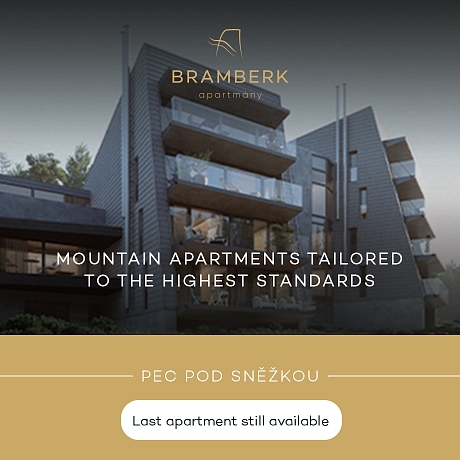-
House Four-bedroom (5+kk)
-
Beroun, Vysoký Újezd, Za Hospodou
- Price upon request
- Useable area
- 450 m²
- Plot
- 1 401 m²
- Terrace
- 100 m²







































