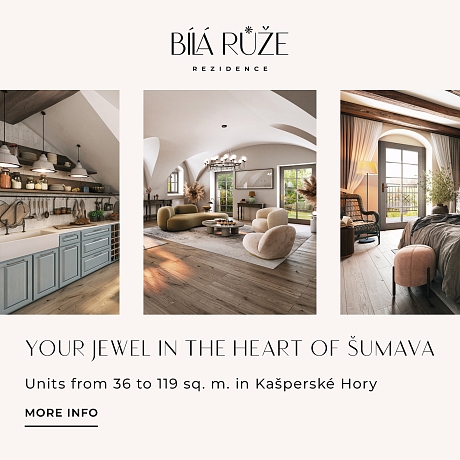-
House Five-bedroom (6+kk)
-
Prague 5, Smíchov, U Mrázovky
- Total area
- 355 m²
- Plot
- 951 m²
- Terrace
- 57 m²









































