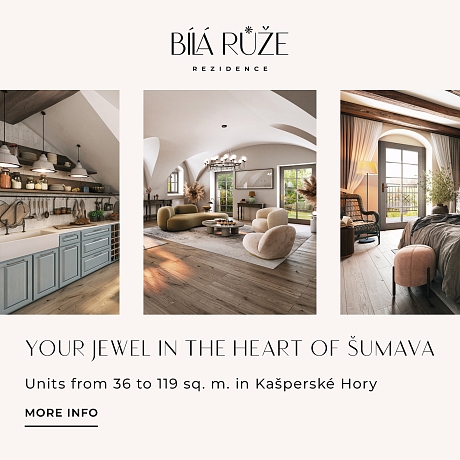-
Office for sale/ 3rd floor
-
Bratislava III, Nové Mesto, Račianska
- € 599 988
- Available area
- 182 m²
- Terrace
- 61 m²






